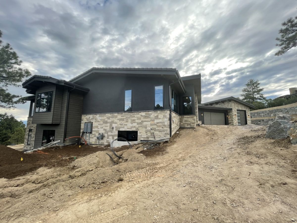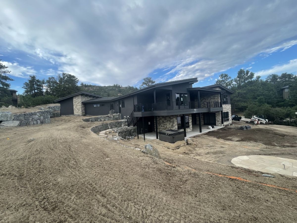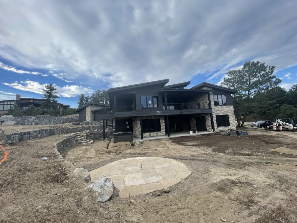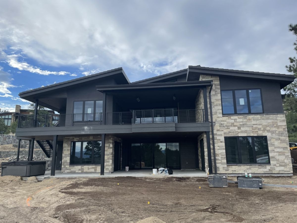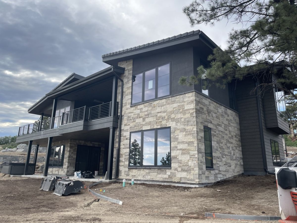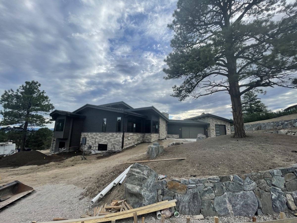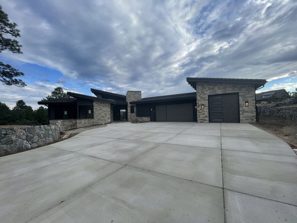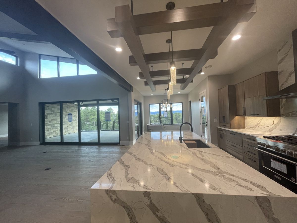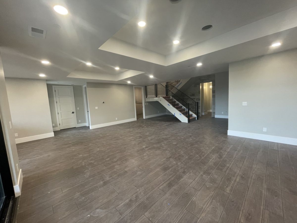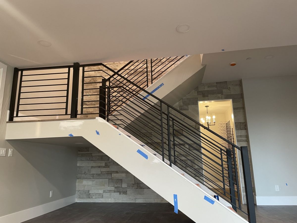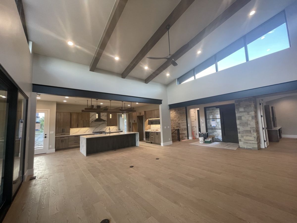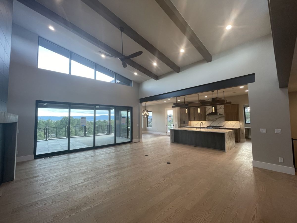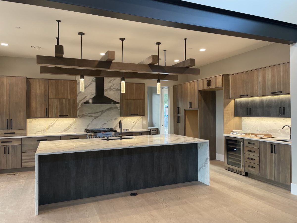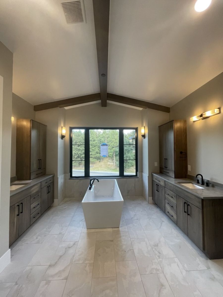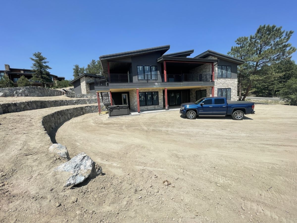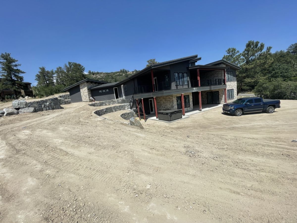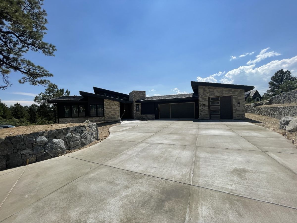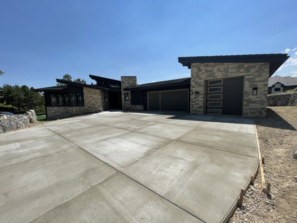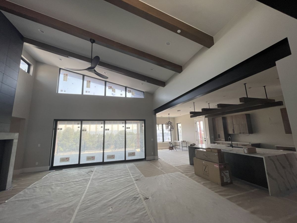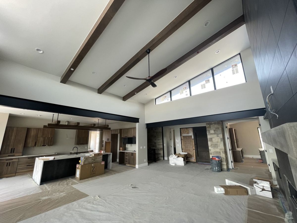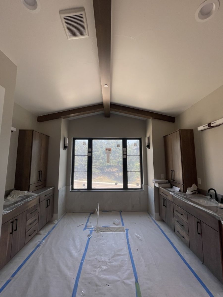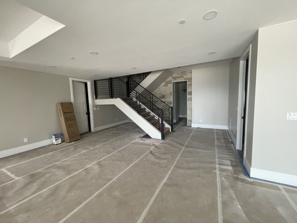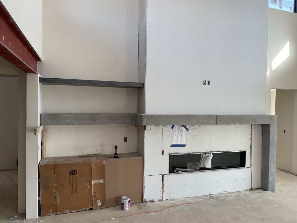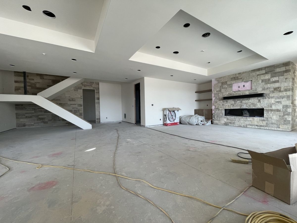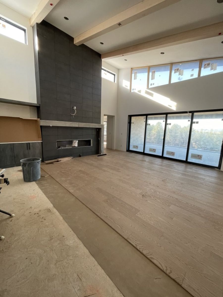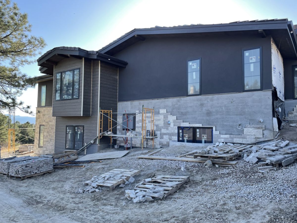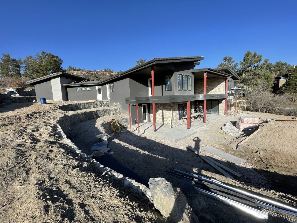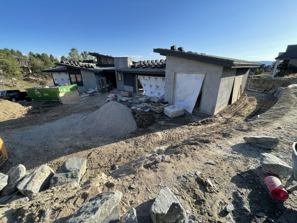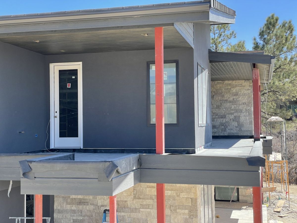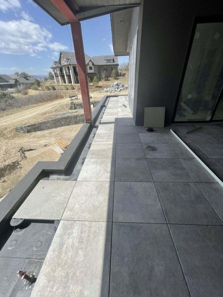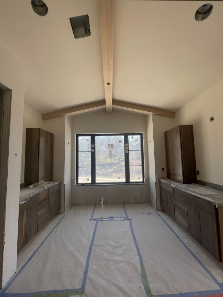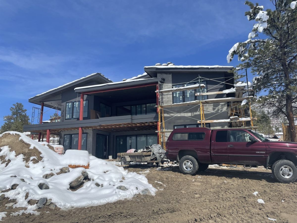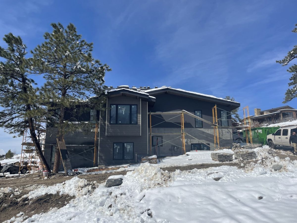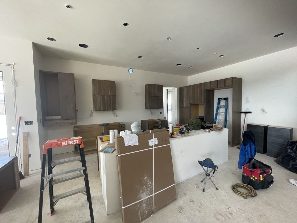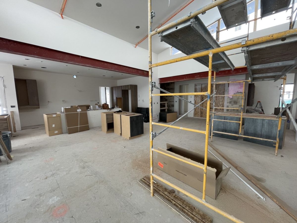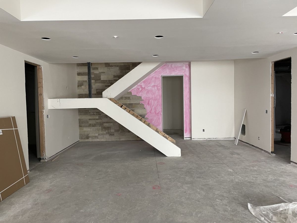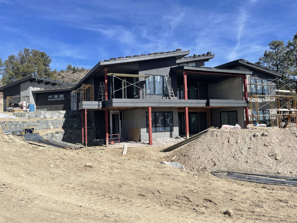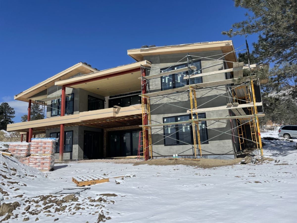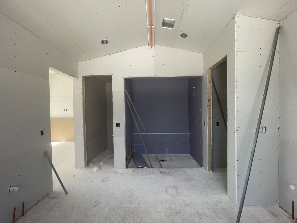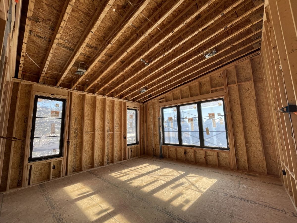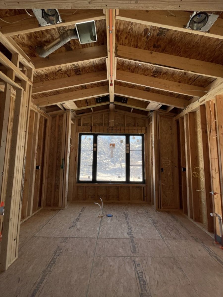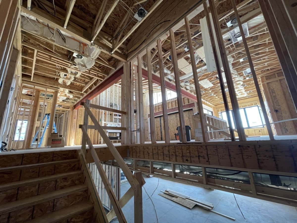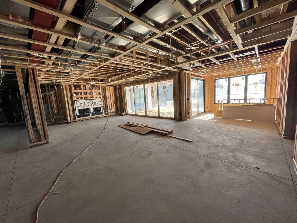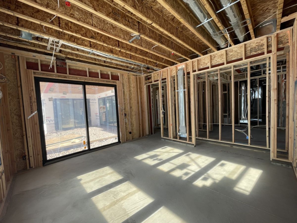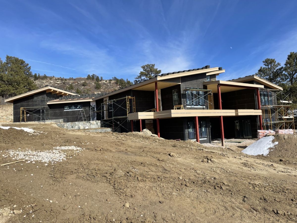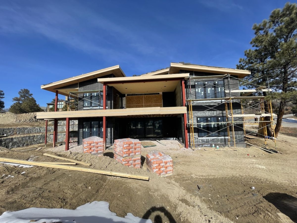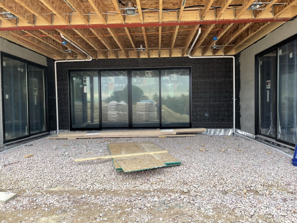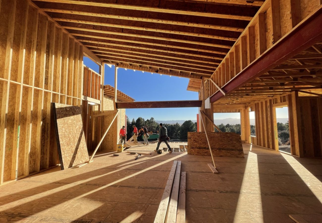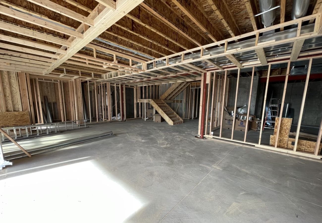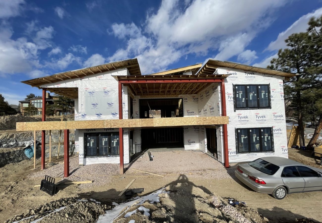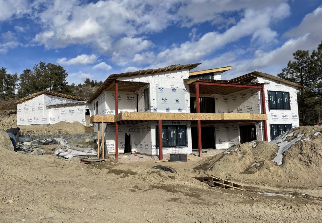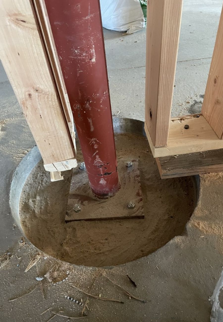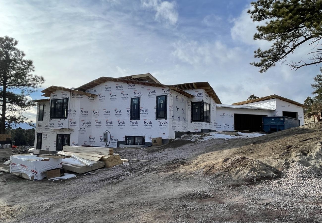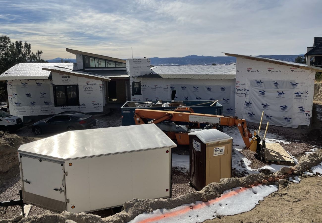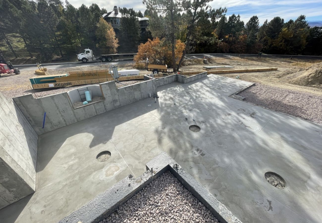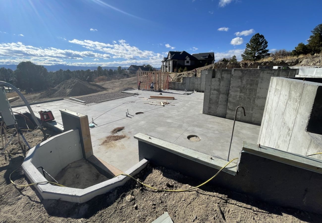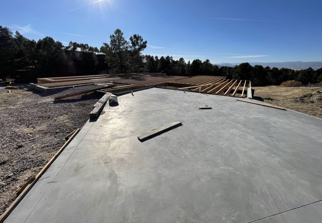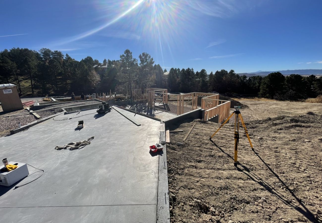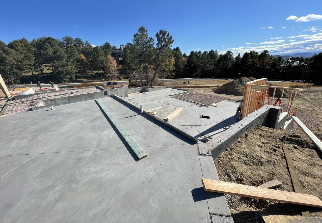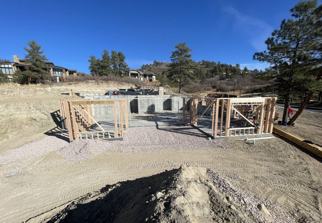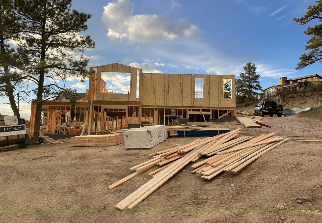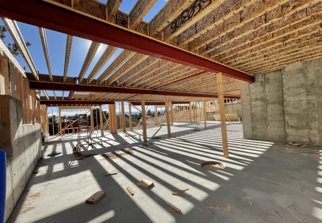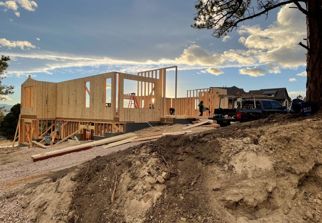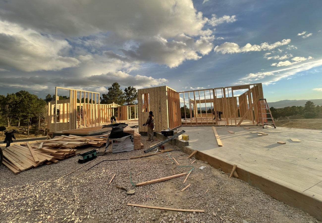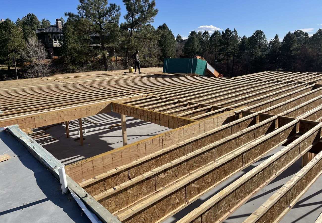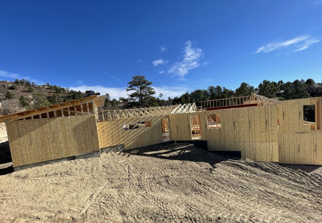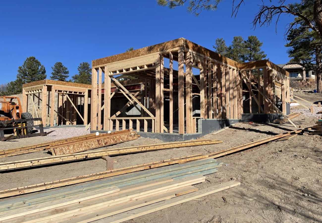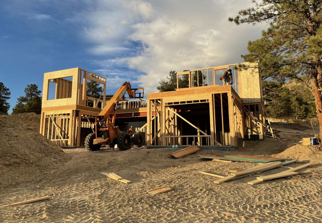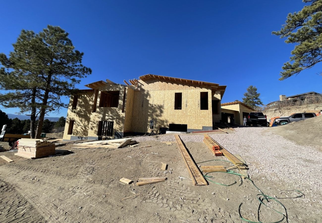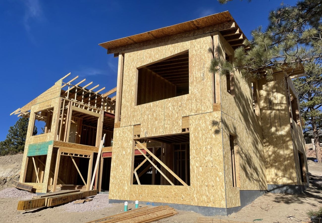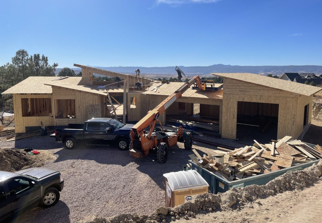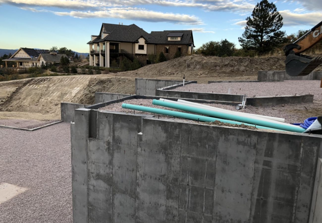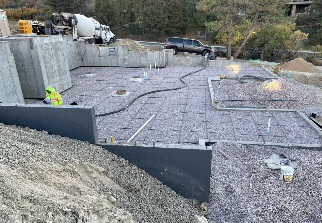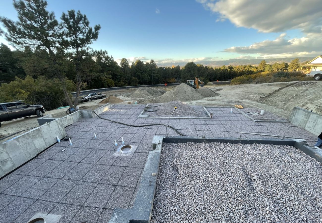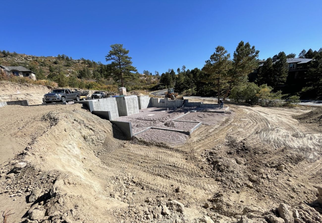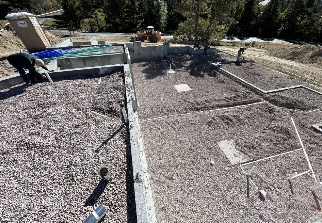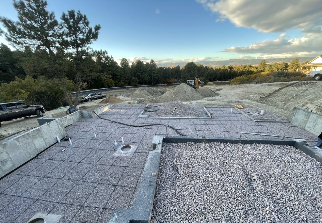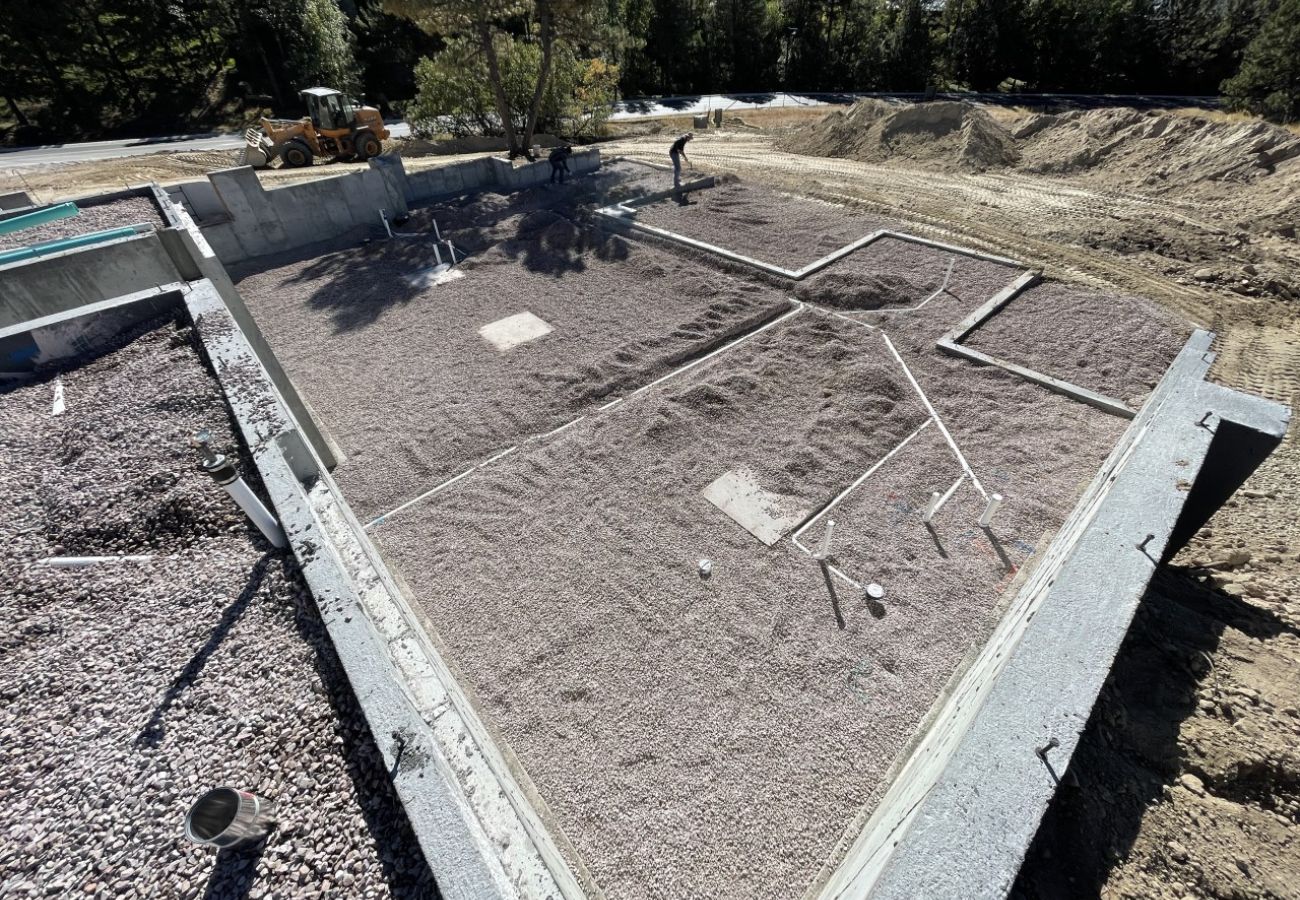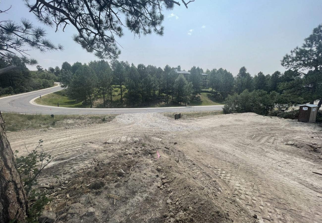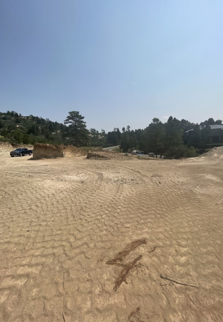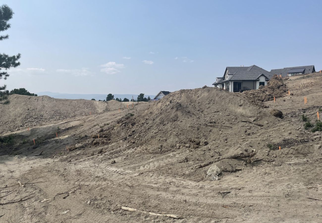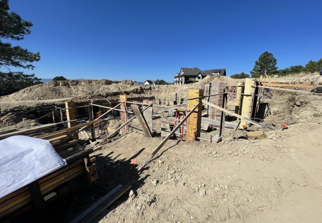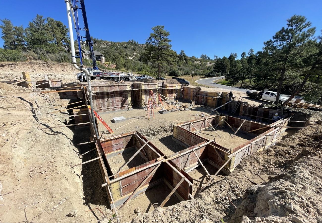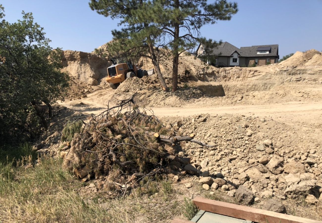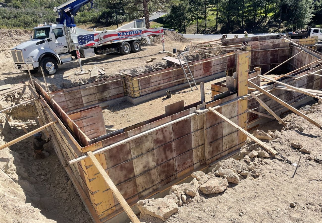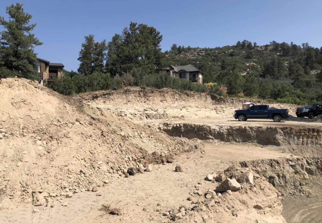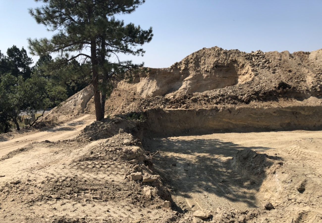Castle Pines
Custom Home Build
Nestled into the hillside in the iconic Castle Pines Village, this custom home boasts stunning views of Devil’s Head Mountain and Pikes Peak. The custom designs and finishes of exterior stone and exposed structural steel on the interior of the home bring a unique look, while maintaining a soft and warm feel. This design-build project resulted in a quiet, peaceful, and beautiful retreat for the homeowners.
The Final Rendering of the Castle Pines Custom Home
July, 2022
Pictures from 3 weeks to completion! Things are coming together nicely and the schedule looks solid. Landscaping is coming along and we’re about to finish the driveway.
June, 2022
The first glimpse of light and plumbing fixtures going in this month. We have also been working on finalizing fire suppression work, security, home automation, and HVAC trims. Progress has been made on exterior flatwork (driveway primarily) and fine grading the lot. We’ll be ready for landscaping before long!
April – May, 2022
A lot of progress has been made at the Castle Pines custom home! We’re finally starting to see our exterior color palate come together as we install exterior stone. The Basalite porcelain paver system on the back deck is almost done in addition to custom wood beams, interior masonry, fireplace, and the pre-finished engineer wood floors.
March, 2022
A ton of great progress is being made on this home! We finished installing drywall and texturing, completed stucco color coat, and continued making progress on the retaining wall. Towards the end of the month, we began installing cabinets, continued working on interior stone work and exterior stucco and stone.
February, 2022
House passed all rough inspections at the stage in the process. Our crew concealed drain pipes, cleaned and prepared the home for drywall installation to start in the coming weeks. We also began working on stucco and masonry work throughout the home.
December – January, 2022
A ton of work was completed through December and January; fireplace installations, HVAC, plumbing and installation. Next month we prepare to pass all rough inspections, as well as begin insulations and and laying stucco and stone.
November 2021
This month started with snap & plate foundation, building walk-out walls, finalizing steel beam details and starting on first floor system framing. After finishing first floor system framing, walls went up for the first floor. At the end of the month, a good portion of the roof steel was installed, we began installing trusses and sheeting the garage roofs, got the majority of the roof structure built and finished basement wall framing.
October 2021
October consisted of general dirt balance, plus, timing and planning for various stages of grading the site. Continued soil export and grading took place throughout the month. Making planning and laying out the interior flatwork as well as installing UG plumbing.
August – September 2021
The first few weeks of the Castle Pines project included excavation of the site, building the driveway, installing waddles and preparing to start foundation footings.



