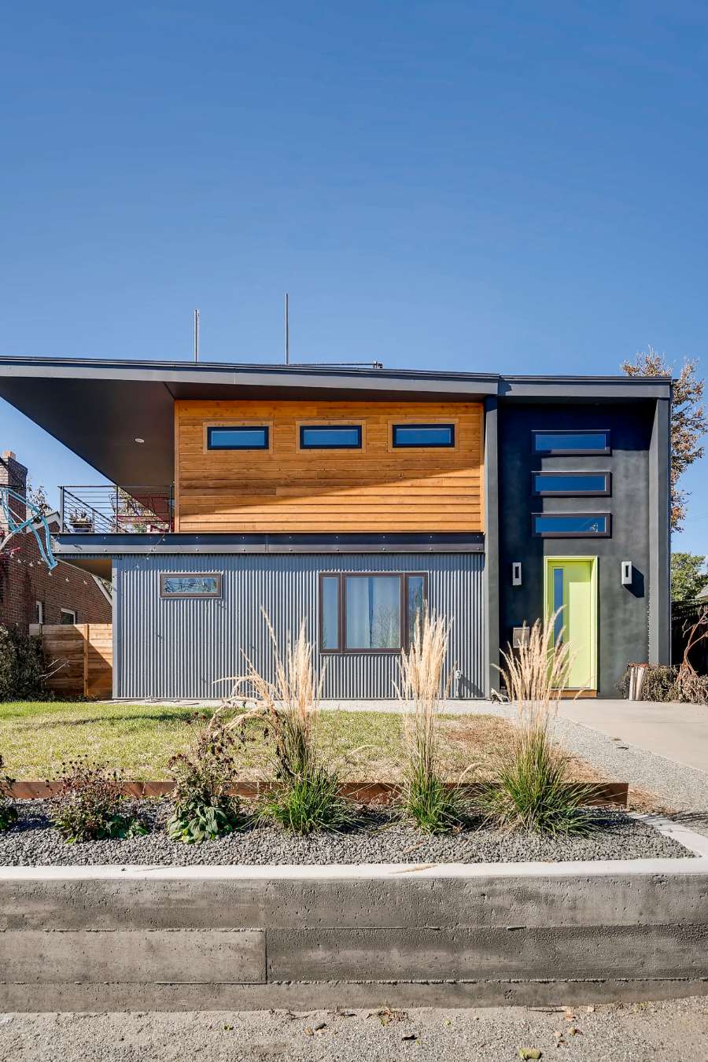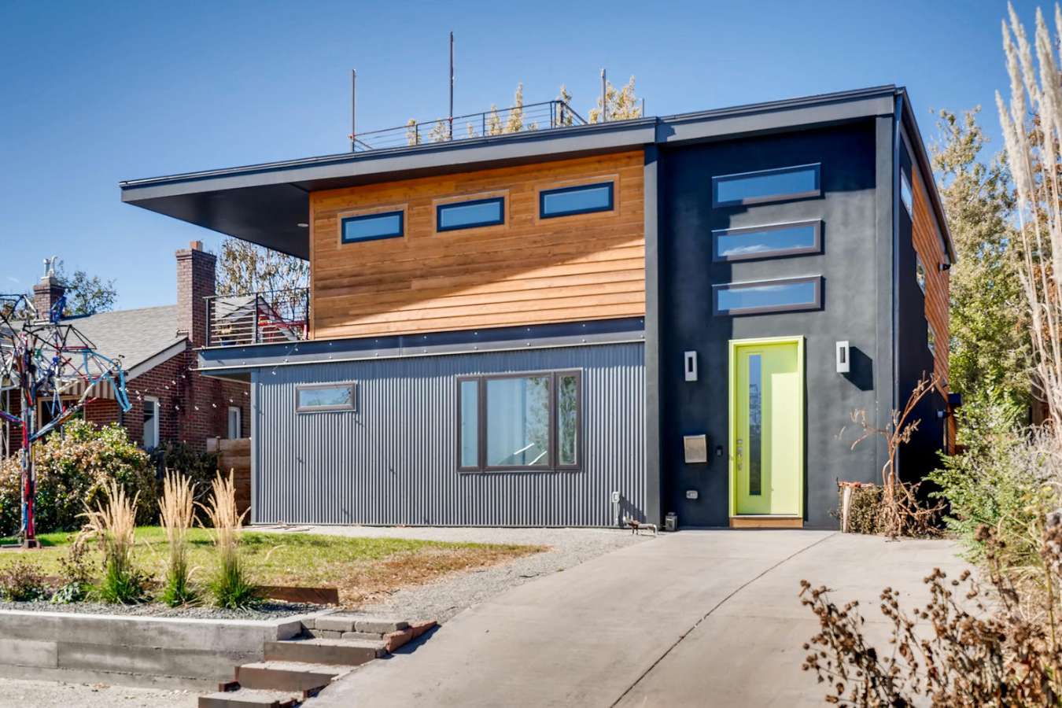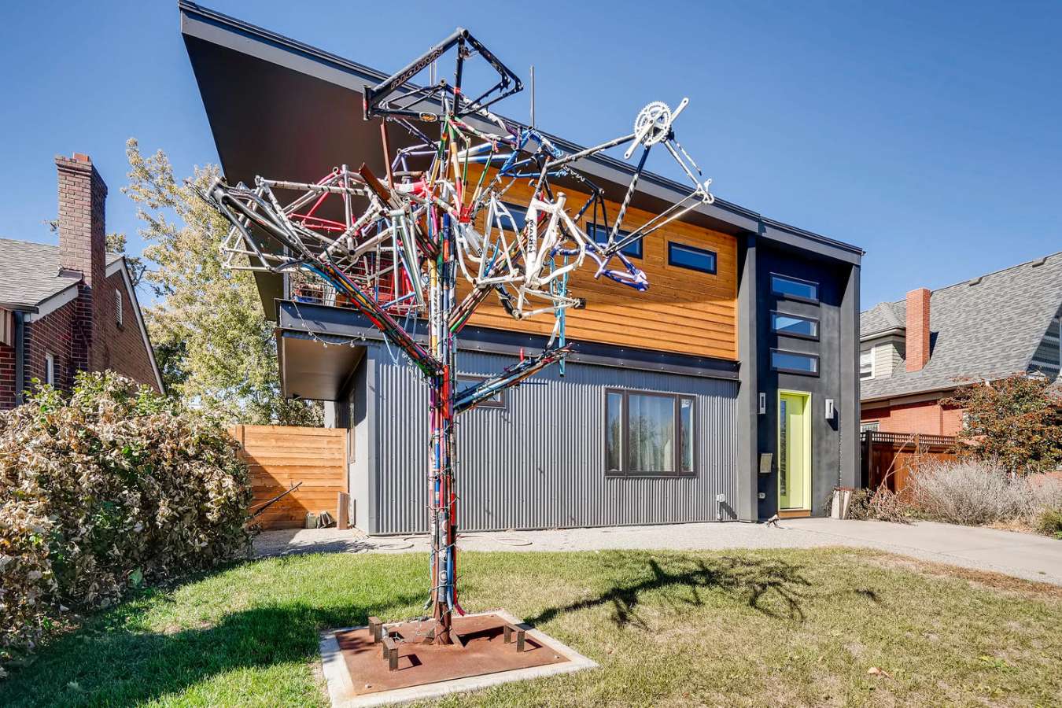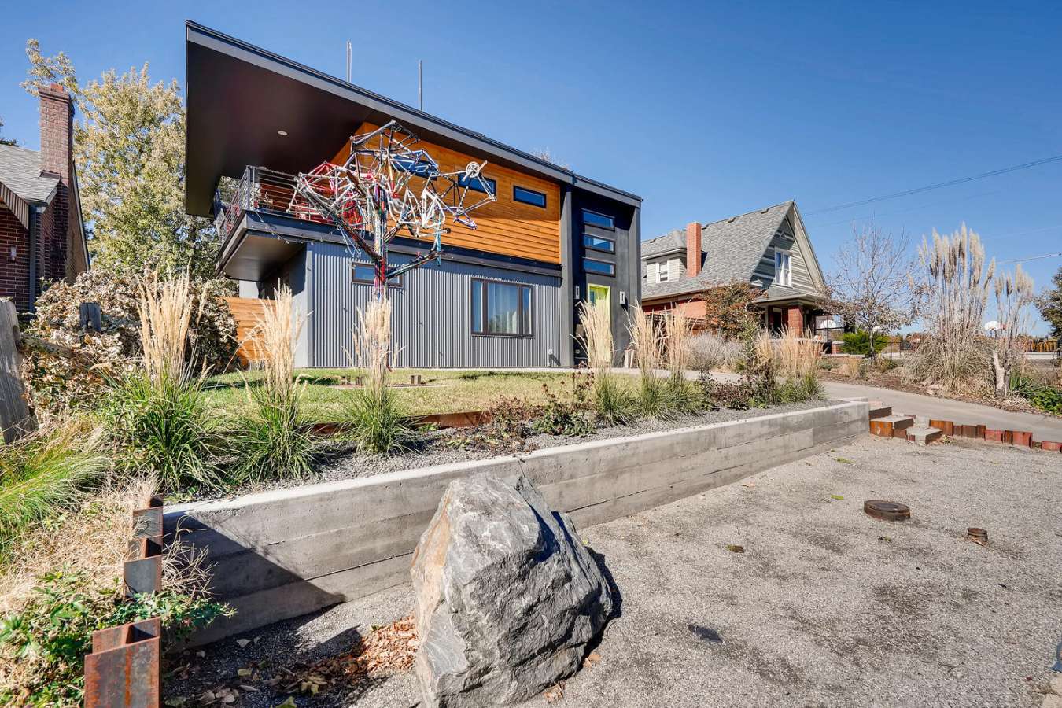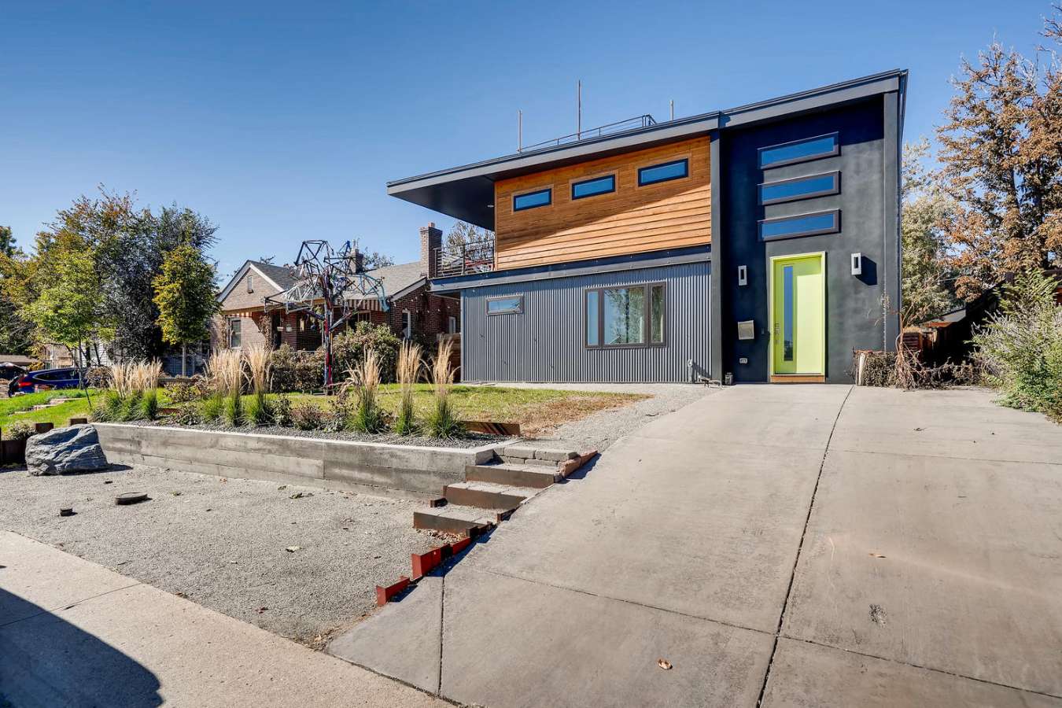residential remodel
Sunnyside Industrial Pop-Top
Denver, Colorado
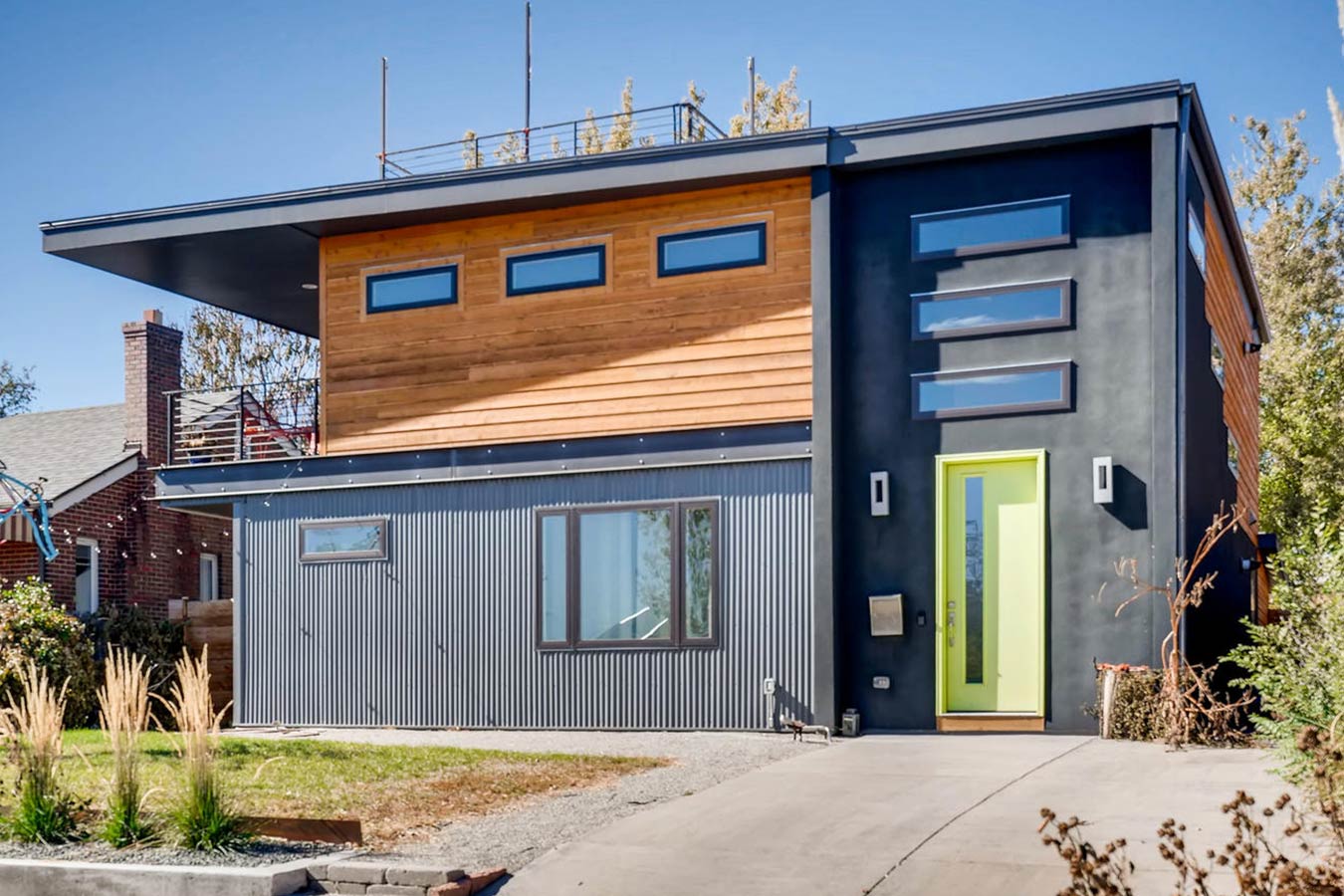
residential remodel
Sunnyside Industrial Pop-Top
Denver, Colorado
A custom remodel project from a post-war ranch home to a contemporary home with a slight industrial flair.
Transitioning this post-war ranch home to a contemporary 2-story with an open floor plan, 3 bedrooms, and a rooftop deck was no small project. Interior and exterior steel stair cases to the rooftop, exposed concrete floors, and exposed structural steel components give this custom remodel project a contemporary and slightly industrial flair.
Type: Single Family
Year Complete: 2016
Lot Size: 0.183 acres
Square Feet: 2,000
Special Features: Rooftop observation deck, mega master, contemporary
Beds: 2
Baths: 2
Stories: 2
Basement: N/A
Parking / Garage: 2-car garage


